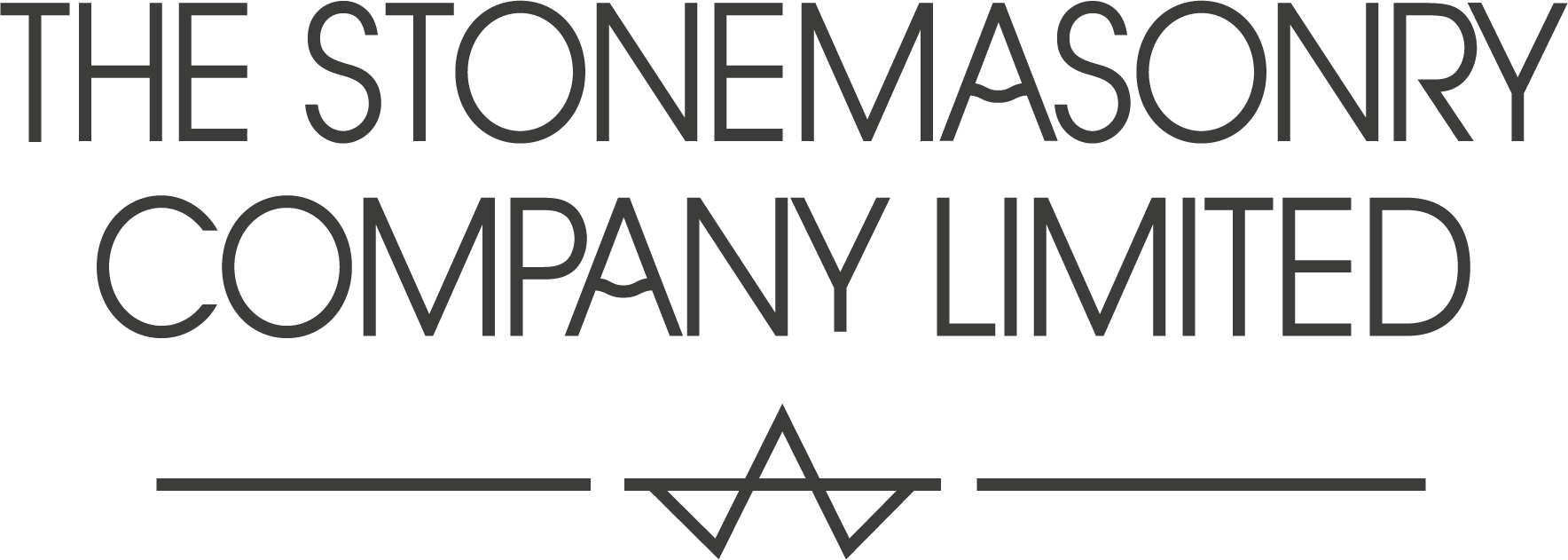5 Steps to Designing the Perfect Staircase
At The Stonemasonry Company Limited we take the design of our stone staircases very seriously, this is the starting point for the staircase and impacts every detail, and every manufacturing and installation decision. Whether our team are designing a Straight Cantilever Staircase or a Complex Floating Stone Staircase they have to make the same considerations about Space, Layout, Detailing, Connections and Perspective.
All too often we find that the pathways and corridors of a building are treated as necessities, however a staircase, when designed with these 5 Steps in mind, can truly be a thing of beauty.
1) Understanding The Space
There are some key questions our design team have to answer when thinking about the available space for a staircase, for instance, where are we beginning and ending? Knowing the route the end user will need to take not only gives us specific measurements to work to but also allows our team to imagine the full journey and consider any risks or issues. How grand of a staircase does the space warrant? Having delivered a great number of varied projects our team can identify what aesthetic would work best in the space available, whether this means designing something minimalist or a staircase of epic proportions. Where is the light in the space? Is our staircase going to impact the light available, and if so what action can we take to minimise this, for instance can we introduce open treads (as seen her at Chepstow Villas https://www.thestonemasonrycompany.co.uk/chepstow-villas) or can we engineer something that passes by a window so that there is no need to move it (as seen here https://www.thestonemasonrycompany.co.uk/old-alresford).
2) The logistics of Layout
There are general considerations we have to make about our staircase designs, such as the width of the staircase and the spacing of the risers. An important part of this is considering the Head height and ergonomics within the space. We also need to consider whether the design conforms to building regulations, we need to think about how any engineering features will fit in and how we can connect to the primary structure, especially if there are reinforced sections or steel stringers to consider.
3) Attention to Detailing
Usually The Moulding type is decided early on in the design process, however deciding on the size in proportion to the rise and the soffit shape is based on things like, how tight the corners are and how the light hits the soffit. This stage requires our team to visualise the finished product in great detail, thinking about the surrounding building is particularly important. We are supported in this stage by the use of our design software, and of course visits to site as well as making sure we link closely with the projects Architect and Interior designers, giving us the insights we need in order to make sure every detail is perfect.
4) Making Connections
By this point in the design process we need to be thinking about how the staircase meets each floor. In addition the handrail needs to be considered to ensure that we know how the balustrade will terminate at the top of the stairs and how it will start on the first or second step and whether the space allows for this, all of this means that when our teams arrive on site there is already a clear and coordinated plan. Our team also have to make sure that the steps allow for a comfortable path, which continues before and after the staircase, thinking about the entire transition from one space to the next.
5) Keeping things in Perspective
Our team is constantly asking the question, where can the staircase be seen from? This allows us to assess the framing of the staircase as a whole unit, from all angles. Making sure that what is visible and what is framed by a door or window is elegant and inviting, this ensures that every aspect of the staircase is not only functional but also elegant.
Although staircases can be seen as purely utilitarian at The Stonemasonry Company Limited we don’t think you can escape the need for considered design. Merely filling the space available and following the regulations doesn’t guarantee a good staircase, making sure that your design produces a comfortable staircase, that is also a thing of beauty, requires much more thought, and, in our case, the design relies upon an in-depth knowledge of our chosen material, Stone, with all its uses and possibilities.
We hope you have enjoyed learning a little more about the care and attention that goes into our design process, we are always happy to answer questions about our work, and so please get in touch with us if you would like to learn more, or even book one of our CPDs.



