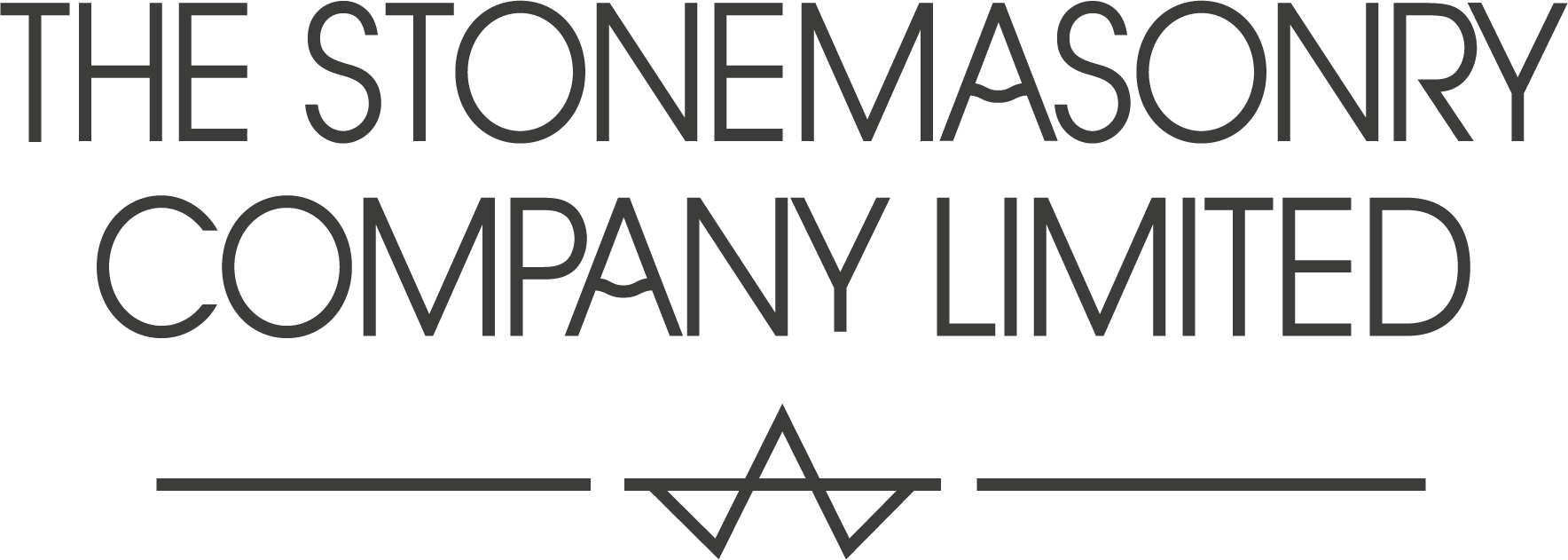Creating a Floating Stone Staircase
We are very proud of the work undertaken by our expert team to create this outstanding 320-degree, curved, stone staircase. The Stonemasonry Company Limited’s lead designer took on this unique project in 2014, in collaboration with Webb Yates Engineers, and RAL Architects. This one of a kind, floating staircase is truly one of our greatest achievements to date.
The design work started with a clear brief from RAL Architects, with the 2 key aims being to make the staircase light and to make it float. Although expressed here in here in simple terms, this clear objective was not quite as straightforward to achieve.
As with most of our post-tensioned stone staircases the top and bottom connections of each flight were the biggest challenge, both from a structural and aesthetical point of view. Our design team were challenged with finding a way to cleverly conceal the tensioning steel brackets whilst also achieving a seamless transition not only from the treads to the landing, but also to the face of the void and to the finished ceiling. Our design team worked tirelessly to ensure that no detail was left to chance.
As this staircase sits in the center of the home and connects all of the main spaces of the property, we knew that it would not only be a focal point, but one that would be seen from all angles, all throughout the day, which left us with no room for compromise.
Unlike our other post tensioned projects the staircase here fits very tightly into the landing void. In most instances we would have recommended reducing the footprint of the staircase slightly to allow for more space between the top tread and the face of the landing edge, but in this case we accepted that the grandeur of the space available required that the staircase be pushed to its limit, meaning that every millimeter would count. Interestingly, with this staircase, it was the width of the handrail that largely defined our limit and influenced the whole footprint of the staircase.
Another important challenge that our design team needed to overcome was making the staircase appear as light as possible, whilst also making sure that it was structurally sound and solid enough to reduce any vibration from the staircase that might have made the client feel unsafe when using it. Our designers and engineers came to the conclusion that the best way to overcome this challenge was to move the two tensioning cables closer to the center of each tread. This allowed our masons to then remove the mass of the stone from the inner and outer edges of the same tread, meaning there would be less weight for the cables to carry. The result of this development is what we now call our V-shaped soffit, which is beautifully shown in the image below.
This staircase is the result of almost a year of design and development work, engineering calculations and testing, which culminated in only one month per flight of installation time on site. However, by fulfilling the two main criteria for our client, of creating both a light and floating staircase we have arrived at this stunning end result, which The Stonemasonry Company Limited is extremely proud of, so much so that after 3 years it is still the project that our team consistently go to to exemplify what we do as a company to anyone who asks.



